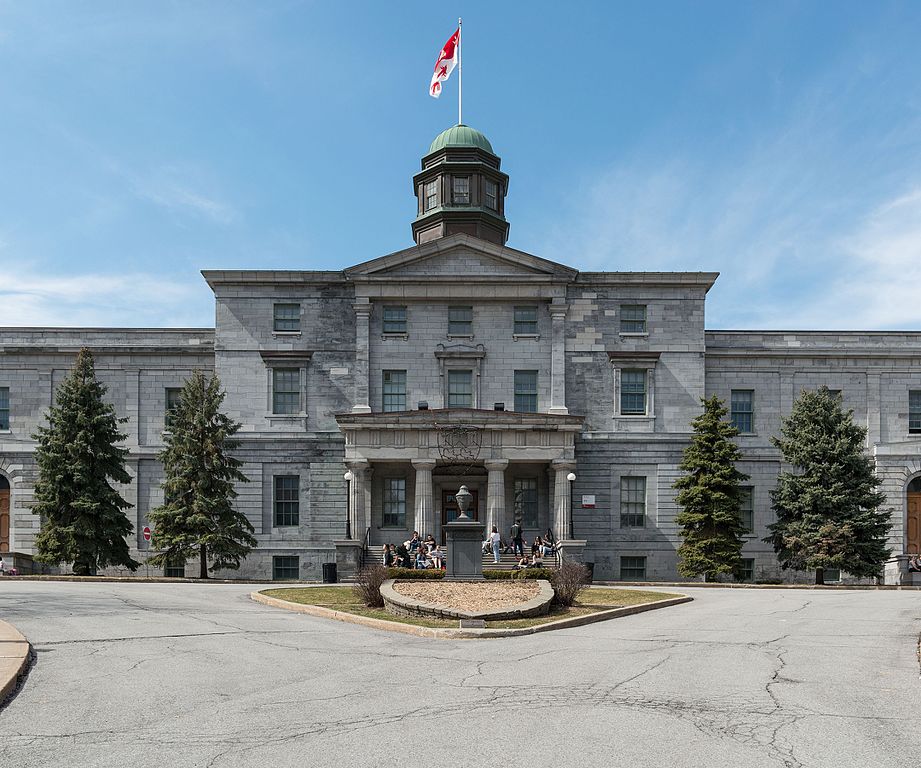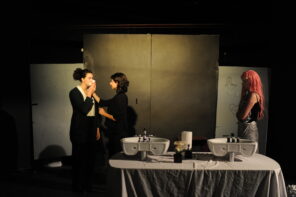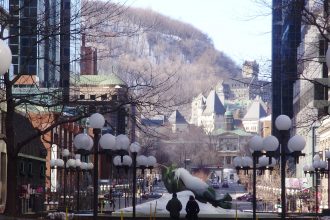On January 31 in the McLennan Library Research Commons, members of McGill’s Campus Planning and Development Office (CPDO) presented the proposed Master Plan for McGill’s future campus development. This Master Plan, which outlines the potential evolution of McGill’s campus over the next twenty years, focuses on the renovation of already acquired spaces with goals of increased sustainability, connectivity, and wellness.
One important aspect of the Master Plan is reconciling the need for campus development with an appreciation for McGill’s existing infrastructure. Cameron Charlebois, CPDO’s Executive Director, spoke about the importance of McGill’s downtown campus as a part of the city’s rich heritage. He explained: “McGill is part of Mont-Royal, which is a protected cultural zone, and therefore all of our buildings – whether they’re name heritage buildings or not – are considered heritage.” He noted that as McGill approaches its two-hundred year milestone, campus planners must find ways to maintain the historical significance of the campus while adapting it for effective university use.
Another key component of the Master Plan is increased accessibility to McGill’s Downtown and MacDonald Campuses, as well as the Gault Nature Reserve. The Downtown Campus’ placement on Mont-Royal poses a particular challenge with regards to accessibility, however, the Master Plan would organize the Downtown Campus into a handful of distinct “neighborhoods,” or campus areas, connected by a new “green network” of pedestrian pathways and existing “hinge buildings.” The Powell Building on McTavish and Docteur Penfield, for example, would be renovated for academic, research, and accessibility uses.
The Royal Victoria Hospital (RVH) space in the “north neighbourhood” of Downtown Campus is another site that the CPDO hopes to repurpose in alignment with McGill’s sustainability, public policy, and research goals. The CPDO hopes that by transforming RVH into a much-needed education and research center, it can also free up spaces on Lower Campus for student needs. Anna Bendix, Manager of Campus and Master Planning, addressed the fact that “informal spaces, student lounge spaces, study spaces, those are all spaces that are very much missing on campus.” The Master Plan would reallocate some academic functions of the Science, Engineering, and Arts faculties up to RVH, allowing the CPDO to create more integrated social and group spaces.
Charlebois responded to inquiries about how the upcoming Schulich Library closure will affect students’ access to study spaces, especially alongside the proposed Fiat Lux McLennan Library overhaul. He stated plainly that there is deferred maintenance that “we haven’t done on the buildings that we now have to do, and it’s going to disturb the users.” Nonetheless, he maintained that the Schulich Library disturbance will only be temporary. “Plans have been made to relocate users for a year or so to get the building done so that we can move people back in,” he assured. As for McLennan, it would remain open throughout the Fiat Lux construction process.
What’s on the plan now is everything we know, but that doesn’t mean that things aren’t going to come up… that’s why the Master Plan should be a framework in terms of how we make some of those decisions.
On this note, Charlebois highlighted the role of the Master Plan in addressing and adapting to issues that will undoubtedly arise as the campus evolves. “What’s on the plan now is everything we know, but that doesn’t mean that things aren’t going to come up. McGill is responsive to major research grants, and is responsive to donors who want to help us out… and therefore we try to make the best of it, and that’s why the Master Plan should be a framework in terms of how we make some of those decisions.” Charlebois emphasized that the “living” nature of the Master Plan and its concern for stakeholders’ needs allows for flexibility under ever-changing circumstances.
According to Dicki Chhoyang, Director of Stakeholder Relations, community engagement has been one of the most important means for reimagining McGill’s campuses. This included the CPDO’s three working groups, which convened in November and December 2018, and gauged key priorities for campus development including sustainability, community space, and teaching and learning space. Chhoyang emphasized that the Master Plan takes into account the importance of “having spaces that promote not only physical wellness but also psychological and social wellness” for stakeholders.
The Master Plan proposal will be submitted to McGill’s Vice President Administration and Finance for approval at the end of February, and to McGill’s Board of Governors in March. McGill students, staff, and community members are encouraged to have their say in McGill’s future development either by attending the MacDonald Campus community briefing on February 15, or by filling out the CPDO survey, available until February 6.








