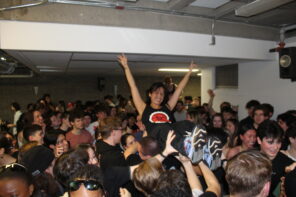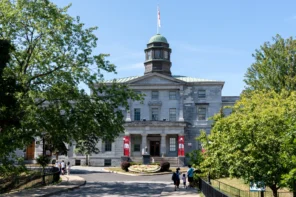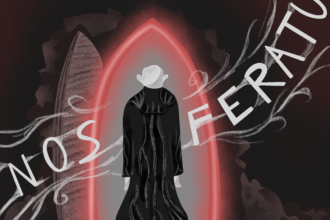Since 2015, the Royal Victoria Hospital has been effectively inactive. However, McGill’s New Victoria Project, which is now nearly half-way through the proposed twelve-year process, intends to revitalize the hospital into an accessible and innovative extension of McGill University.
The “New Vic” project is seeking support from the government before going ahead with detailed construction plans. Dean Lennox, the academic lead of the “New Vic” project shared the intentions and targets of the renovation, specifically touching on the project’s intention to unite the values of McGill and making the space a cornerstone for the Montreal community.
The new space will include the buildings just north of Avenue des Pins on the western side of Rue University, though excludes both the Ross and Women’s buildings, the two most northern buildings of the Royal Victoria complex. “The way we organize space ultimately organizes how we work,” said Lennox.
“New Vic’s” design proposal showcases a vision of interaction between students and professors across faculties. The campus is proposing a renovation that would introduce a complex twice the size of Stuart Biology, complete with laboratories, study hubs, computer labs, lecture halls, a food service, green space, and access to Mont Royal.
Suzanne Fortier, Principal and Vice-Chancellor of McGill University noted that “The ‘Royal Vic’ site is a unique opportunity to create new ways of addressing the most significant issues of our time. It will be a jewel in both Montreal’s and Quebec’s crowns and an important crossroads for learning, research and innovation.”
No university can lead globally in the 21st century without putting sustainability at the centre of its operations, research and teaching
Over the past five years, the project managers have been working to distinguish pillars that the project will embody; Sustainability Systems and Public Policy. “No university can lead globally in the 21st century without putting sustainability at the centre of its operations, research and teaching”, said Dean Lennox.
Not only will the new buildings have green roofs, a cornerstone feature to sustainability initiatives, but the research and laboratories will be focused on sustainability from many faculties including engineering, arts, earth sciences, and atmospheric sciences. Additionally, there will be 43 professors in the complex associated with the public policy program.
Graduate students will not be the only beneficiaries of the Royal Vic project. Dean Lennox stressed that the complex will be more than a research facility, offering food services on the ground floor, computer labs and socializing space, not to mention lecture halls where all students may have classes. With the success of the renovation of the Redpath Library into a social, constructive work setting, project managers are seeking to make Royal Vic into an atmosphere that promotes collaboration and communication.
At this point, construction plans are only fifteen percent complete, and mobility and accessibility considerations are being taken into account during these early stages of development. The entrance to the building off Rue University will have access to an elevator corridor, which will give students and faculty with mobility concerns a variety of options. Dean Lennox noted there is a team (both internal and external) working to ensure accessibility options for all.
We’ll take great care to repurpose [these buildings] to look more like they did in 1885 than the past 40 or 50 years
Although the complex is going under complete renovation, the “New Vic” project will still pay tribute to the history and heritage of the 1850s architecture. “We’ll take great care to repurpose [these buildings] to look more like they did in 1885 than the past 40 or 50 years”, said Lennox, noting the emphasis on maintaining the integrity of the buildings. The project will enhance McGill’s upper campus, where students can interact “elbow to elbow” both academically, and socially.









